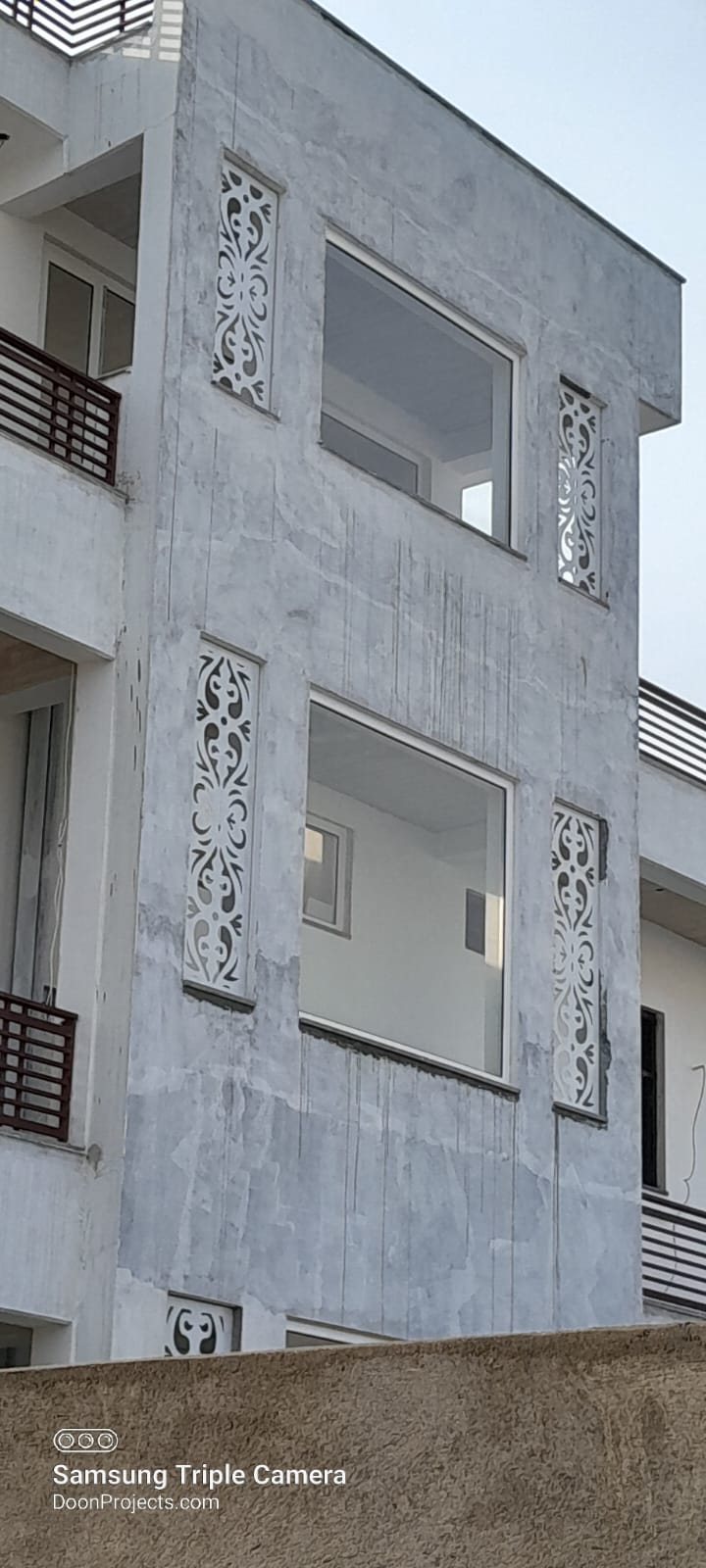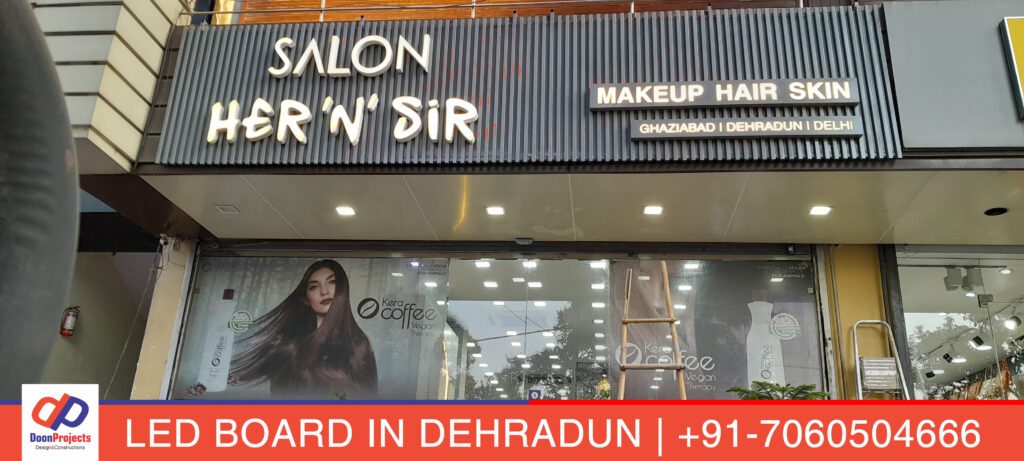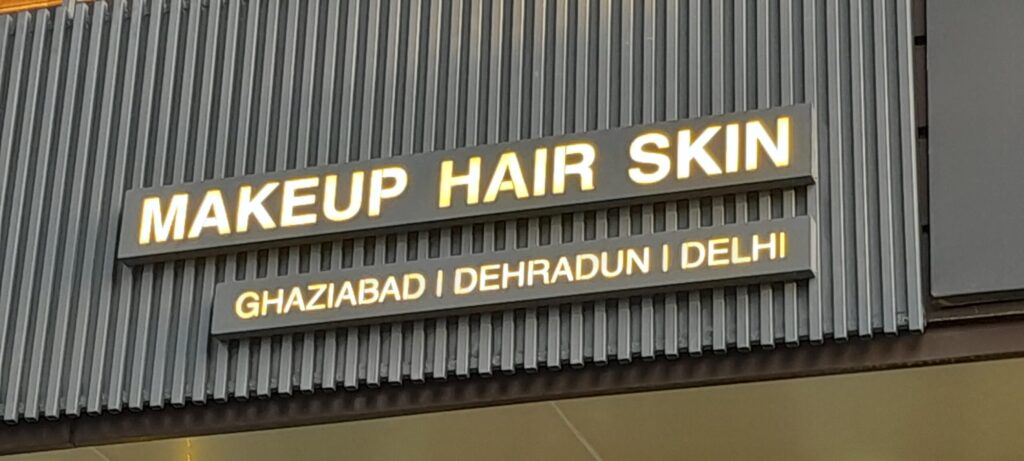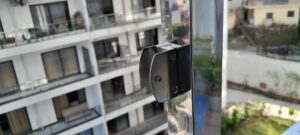Doon Projects – Interior Designer and Construction company in Dehradun.
Introduction
Have you ever noticed that your eye is drawn to the most exquisite home whenever you cross or walk past a street? Is it just the building’s size, shape, and structure that attracts you, or is it more? A facade’s appeal is enhanced by combining different materials in addition to the structural design.
This article summarizes the nine trendiest building materials for facades to choose from in 2022:
#1 ACP Panels
An Aluminum Composite Panel, popularly known as an ACP, is a flat panel display consisting of two thin sheets of aluminum bonded to a non-aluminum core. ACPs are commonly used for exterior coverings or building facades, signage, insulation, interiors, modular kitchen, etc. These modern-age panels come in various colors and textures, e.g., wood, stone, metals, 3D. This material provides more design freedom than other materials because it can be bent, folded, and shaped according to preferences.
ACPs consist of a polyethylene inner core with a 0.21mm thick aluminum laminate surface on both sides. ACPs are also available in 3mm thickness. These panels don’t need to be painted as the surface is treated with polyester. The treatment also makes them perfect for screen and digital printing. Sawn, CNC-machined, drilled, or fabricated, these sheets can be used in various ways.
Reasons to choose Aluminum Composite Panels:
- These panels are resistant to high temperatures, making them ideal for indoor and outdoor use.
- The combined water and air barrier in these panels increase the structural value.
- They are lightweight, durable, and rigid, offering a high load performance.
- When using these panels, less material is required for the construction.
- The construction process becomes more manageable with ACPs as these panels are removable, allowing a smooth and convenient building renovation.
- These panels require low maintenance and stay in good condition without spending extra money.
#2 High-Pressure Laminates
High-Pressure Laminates, commonly known as HPL, are fabricated timber made of thin sheets of substrate boards or wood veneer. It is considered one of the most long-lasting decorative exterior materials and has unique performance properties, including fire, chemical, and wear resistance. Architects and designers prefer HPL panels due to their various colors, patterns, realistic wood design, and metallic look. They are widely used in facade cladding, balcony Casing, fencing, partitions, railings, louvers, duct covering, signage, framing, roofing, soffits, etc.
HPL is similar to plywood, except it has a plastic protective layer on one or both sides. The manufacturing process involves simultaneously applying high pressure and heat to layers of cellulose, which are impregnated with thermosetting resins. Available in 6, 8 & 10mm of thickness, they have an extremely effective weather protective coating of double-hardened acrylic polyurethane resins.
Reasons to choose High-Pressure Laminates:
- They are resistant to bending and mechanical damages and have a high impact and excellent tensile strength.
- These laminates are also resistant to abrasion. Abrasion has almost no effect on this material.
- They do not absorb water or moisture. (the ratio of the weight of water absorbed by the material to the weight of the dry material immersed in water at 65 °C for 48 hours is 1%)
- Highly resistant to organic solvents and chemically aggressive environments.
- The non-porous and highly dense structure prevents dirt from penetrating the panel and microorganisms from multiplying.
#3 Stone Cladding
Stone cladding is one of the most widely used materials in building facades. It is a thin layer of natural or faux stone applied to a structure of a material other than stone. These sheets come in various colors and materials, mostly granite, sandstone, and slate. According to the building’s design, Stone cladding is usually applied to concrete and steel structures. It is affixed to the wall using a mortar mix. They have effortlessly replaced the use of tiles in building facades.
The natural stones are quarried and cut into thin pieces to create stone cladding. According to usage, the stone pieces are further attached to various bases, namely, stud timber frames, waterproof sheeting barriers, fiber cement sheets, metal mesh, and a coat of mortar. They come in various thicknesses ranging from 8-15mm. They are not load-bearing materials. Natural stone cladding is comparatively heavier and must be mechanically fixed to adhere to the substrate.
Reasons to choose Stone Cladding:
- Natural Stone is an eco-friendly material.
- Stone cladding is very easy to install, saving a lot of time and hassle.
- It is aesthetically appealing as it looks like a natural stone.
- Natural stones like slate and granite are solid and waterproof.
- Being lighter, they can be used on any wall without worrying about extra support.
- Stone cladding is comparatively cheaper than natural stones.
- It is also a fantastic way to protect the walls by adding an extra barrier.
#4 Wood-Plastic Composites:
Wood-plastic Composites, often referred to as WPC, are made by extensively mixing ground wood particles and heated thermoplastic resins. Extrusion is the most common production method, although injection molding is also used. With hard-wearing properties, WPC panels are available in a variety of textured wood colors to mimic the wood’s natural grain. Considered one of the best exterior materials, they offer a maintenance-free solution while adding an attractive natural or solid wood look to the facade.
WPC boards are comparatively economical, do not require painting or sealing, are easy to maintain, UV stable, fade-resistant, and long-lasting. The thickness of these boards ranges from 9 mm to 300 mm. The easy assembling process and quick installation help minimize the overall recurring cost.
Reasons to choose Wood-Plastic Composites:
- Suitable for all weather conditions, especially in humid, high-moisture environments.
- It has high impact and tensile strength.
- It has a high load-bearing capacity.
- It is an environment-friendly board as it can be recycled after use. It also has green environmental protection features, which contribute to sustainable development.
- It’s a one-time investment, an initial cost can be costly, but it is good for the long term.
#5 Metal
The use of Metal in the facade of a building has recently increased. Metals emphasize the features of a facade and harmonize perfectly with other materials. Metals can also be used as decorative elements or structural components in buildings as they can be easily bent and adjusted to detailed designs. Many project-specific factors impact the material selection, including climatic conditions, structural system, other material choices, aesthetics, and budget. Metal can be used on an entire building’s exterior or specific portions to give it a contrasted look.
Metals can be used in various forms such as wire mesh, cladding, bars, rods, rafters, and shades and come in different textures, colors, designs, shapes, and sizes and can be customized according to one’s preference. The most common material options are galvanized steel, aluminum, stainless steel, mild steel, zinc, copper, titanium, etc. Various treatments are performed before these metals are used to prevent corrosion and deformation.
Reasons to choose Metal:
- As an environmentally friendly element, metal minimizes energy consumption, promotes sustainability, and reduces the number of carbon footprints in the environment.
- Because of its recyclability, it can also minimize resource scarcity.
- It is also one of the most durable materials as it hardly gets affected by external factors, has a strong surface, does not get damaged easily, and can go on for years without the need for repair.
- The metal claddings are resistant to corrosion, water damage, and electrochemical reactions.
- Metal cladding is easy to install as it is lightweight and larger, allowing a vast area to be covered in no time. With the specialized fastening systems, there is no need for extensive labor.
- It’s a budget-friendly solution as it involves fewer labor costs and requires less maintenance. It can help lower the overall costs of the structure.
#6 Glass
The use of glass has been prevalent in building facades from ancient times. It has always been a common material for windows. Today, with the evolution of architecture and design, glass is used in various forms; the newest is in the form of a curtain wall. A curtain wall generally consists of vertical and horizontal aluminum members. The aluminum frame supports the glass and gives a visually appealing look to the building.
Glass commonly used for glazing comes in an endless variety of colors, thicknesses, and opacity. In most facades, you will find a float, sheet, patterned, wired, insulating, laminated, toughened, and decorative glass. Here’s a brief description of each:
- Float glass: It is the most common glass. It is monolithic and transparent with excellent optical quality, thickness uniformity, flatness, and resistance to chemical reactions. Float glass is manufactured in two varieties: clear and tinted, and is mainly used in doors, windows, stairs, and partitions. The thicknesses range from 2-19 mm.
- Sheet glass: It is commonly used for windows and large-sized doors in facades. The actual color of this glass is green (sometimes blue). Sheet glass is manufactured in three variants: annealed flat glass, processed flat glass, misc. glass. The thicknesses range from 2-19 mm.
- Patterned glass: It is often referred to as figure or rolled glass. The glass is translucent as it has patterns or textures embossed on one or both sides. The surface’s patterned decorative design offers light transmission and a certain level of obscurity. The thicknesses range from 4 mm to 6 mm.
- Wired glass: It is inlaid with a twisted hexagonal wire braid or mesh during the rolling process. If broken, the metal mesh holds the glass together and is also known for its flame retardant properties. It can be patterned, ground, and polished. It is primarily used in skylights, lighting roofs, fire-proof doors, and windows. The thicknesses range from 5 to 7 mm.
- Insulating glass: The insulated coated glass prevents heat loss by reflecting heat from the building. Assembled in double or triple glazing, it is available in three variants: heat-absorbing glass, heat-reflecting glass, and hollow glass with decorative, heat preservation, and insulation properties. The glass contributes directly to energy savings and living comfort. It is mainly used in windows, doors, and curtain walls. The thicknesses range from 3 to 10 mm.
- Laminated Glass: Also known as safety glass, it consists of multiple sheets of glass separated by one or more plastic films. The pieces stick to the film if they break. It may withstand gunshots and explosions and prevent falling out of the window with a suitable composition. The glass has good transparency, and its impact resistance is higher than ordinary flat glass. It has a UV filter function and is preferably used in windows, doors, skylights, partitions, and house facades. The thicknesses range from 4 to 12 mm.
- Toughened Glass: It is one of the most potent glasses made by heat treatment. Its excellent physical and thermal shock resistance makes it five times stronger than ordinary glass. When broken, toughened glass shatters into many small, non-sharp pieces that help prevent injuries. It is mainly used in facades, doors, windows, skylights, handrails, and balustrades. The thicknesses range from 4 to 12 mm.
Reasons to choose Glass:
- Glass transmits, absorbs, and refracts light. Since it can be both translucent and transparent, it helps improve the look of your building.
- It is weather-resistant and can efficiently withstand the adverse effects of rain, wind, and sun without losing its form and appearance.
- Unaffected by weathering, clouding, or yellowing, glass can transmit 80% of daylight in all directions.
- It is energy-efficient and economical. Glass saves energy by allowing natural light and the overall electricity bill cost.
- Being a rust-resistant material, it doesn’t get degraded by chemicals and the surrounding environmental conditions.
#7 Exposed brick wall
The exposed brick wall is a timeless investment; it never goes out of style. Bricks in their raw form have been used for construction in many civilizations around the world for years. There are two ways of giving your facade an exposed brick look, one brick cladding (brick veneer) and the second solid brick facade (leaving the bricks as they are).
Brick cladding is a layer of brick fixed to the walls of a building. It provides the same look and also protects the building. Whereas properly treated, quarried, and uniform first-class bricks make a facade out of solid brick walls. Different masonry joints arranged in artistic ways add aesthetics and strengthen the structure.
Reasons to choose brick wall:
- Easy to maintain and cost-effective.
- Add texture and give the facade a rustic look, making the design attractive.
- Help reduce pollution caused by the manufacture of the extra material used.
- Quality bricks reduce materials’ overall cost and usage, including plaster, paint, etc.
#8 Marble
You must have noticed that the use of marble stone has been prominent in historic buildings. It offers a sense of luxury through its brilliance and composition. There are several ways to cover facades with marble since the stone has different shades of color and shapes. Due to its versatility, marble can fit into any style of decoration.
Nowadays, marble stone cladding is used in building facades in two techniques: ventilated and glued facades. During ventilated facade installation, thin marble slabs are attached using separate metal structures, creating a gap between the building and the outside cladding to help insulate the building. While in the glued facade, the marble slabs are glued directly to the wall. It is a cost-effective method and also improves the weight of the facade.
Reasons to choose Marble:
- It offers superior heat resistance
- It is fade-resistant and remains beautiful for a long time.
- Its smooth surface reflects the light brilliantly.
- The use of marble increases the value of the property over time.
- Marble is relatively long-lasting compared to other materials.
- Its weather-resistant properties help it to stay the same for years.
#9 Corian stone
Corian stone has grown in popularity in recent years, particularly when it comes to building facades. Its application provides radiance and elegance to any building. It is an engineered stone composed of acrylic polymer and aluminum trihydrate (ATH), a material extracted from bauxite ore. It comes in different colors, patterns, textures, finishes, and types.
The USP of Corian stone is that it can be easily fabricated. Different surface treatments, such as engraving, layering, and CNC cutting, can be used to create intricate designs. A semi-translucent version of this stone makes it an attractive choice for making facades since new designs can be created that incorporate backlighting. The stone is available in three thicknesses: 6 mm, 12 mm, and 19 mm.
Reasons to choose Curian stone:
- It is non-porous, which helps to protect your structure from dampness.
- It has outstanding impact resistance.
- It is stain resistant, easy to maintain, and easy to clean.
- It is lightweight and reduces the structural load.
- It has a seamless appearance; the joints are almost invisible.
- It is a renewable stone, and cuts and scratches can be evened out easily.
- Easily engineered. It can be cut and carved into various designs. When heated, it can be shaped and molded into indefinite shapes.
- It is long-lasting, resistant to weather, heat, fade, chemicals, detergents, pollutants, and fungi.
About Us
“You can dream, create, design, and build the most wonderful place in the world. But it requires people to make the dream a reality.” – Walt Disney.
At Doon Projects Design and Construction, we aim to deliver the highest quality while pursuing the most creative approach. Based in Dehradun, Uttarakhand, we offer advanced design and construction services. We are known for service excellence and specialize in customized furniture, ceilings, prefabrication, modular kitchens, wall paneling, home automation, and front facade design.
Whether you plan to build a new house or restyle the old one, Doon Projects can help you with everything. We are experts at resolving any concerns you might have regarding construction, interior, or exterior design. For more information, you can visit our website doonprojects.com or call us on 0123456789


















