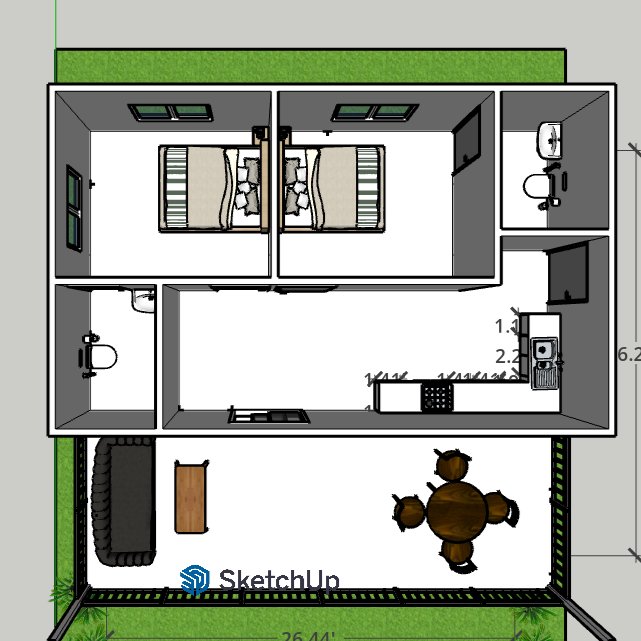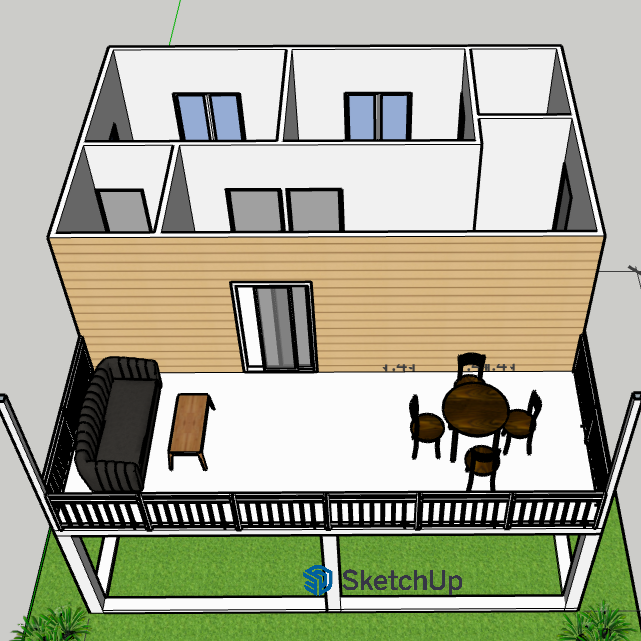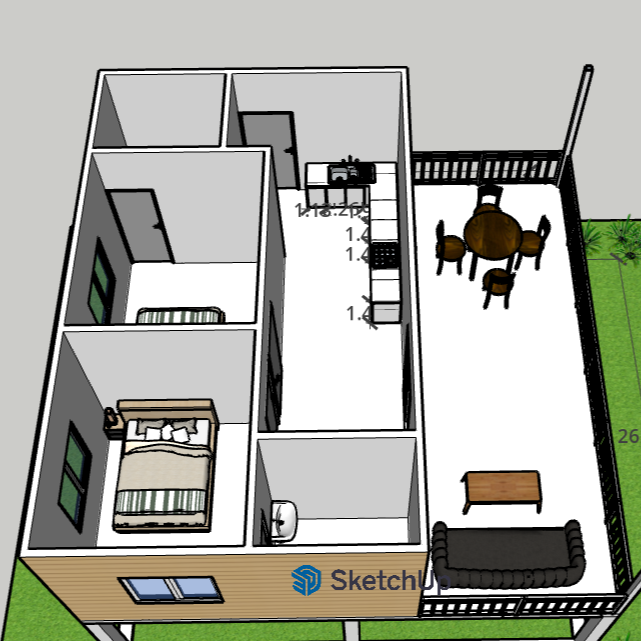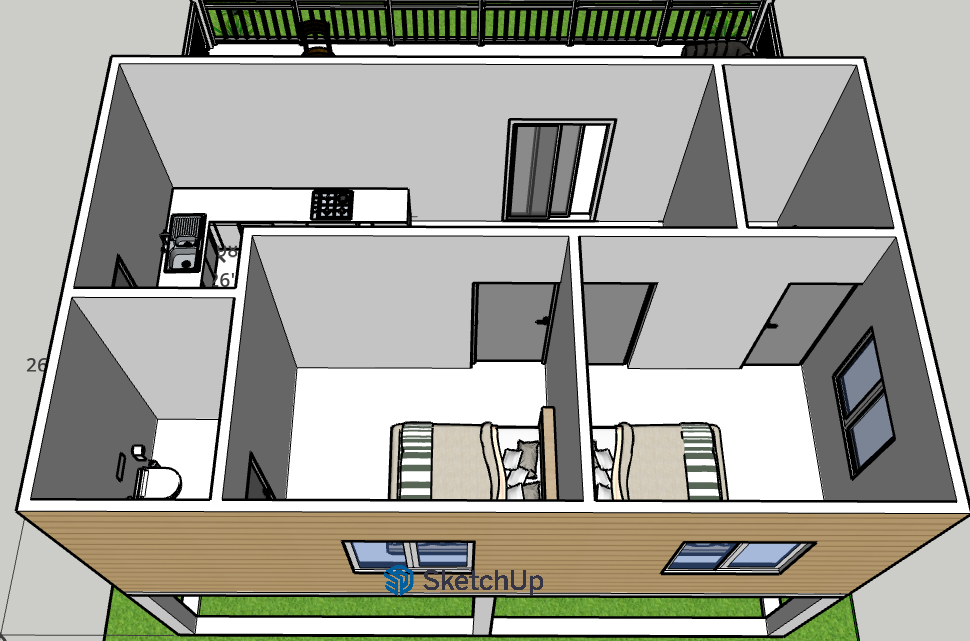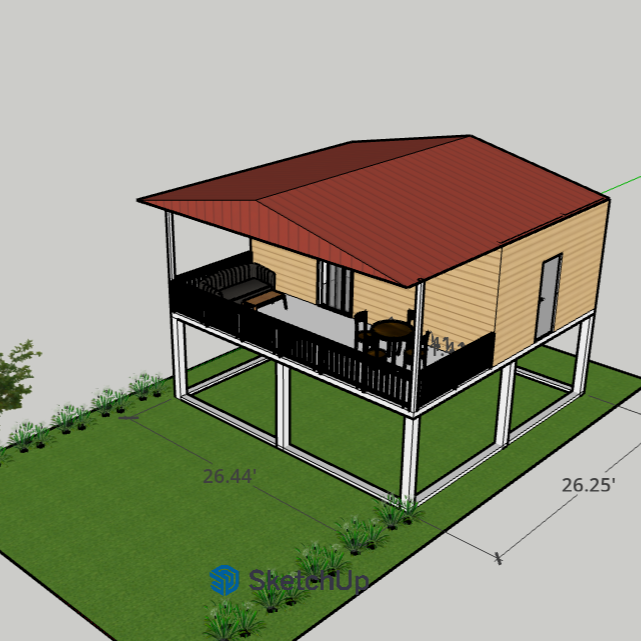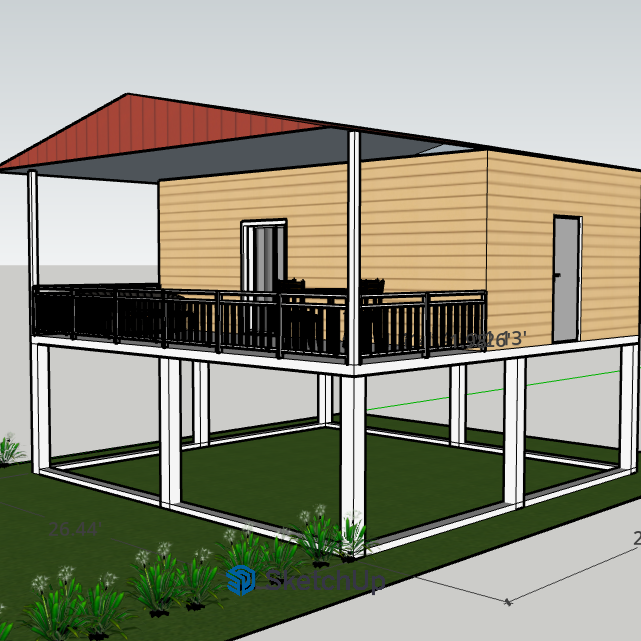1RK Unit Layout Type 02
Prefab Double Storey House for Chamoli ji at Neelkanth Nogaon, Pauri
Villa Construction for Mr. Rawat Ji at Rajeshwar Nagar, Sahastradhara Rd, Dehradun
1BHK HOUSE PLAN
- PLOT AREA:
- COVERED AREA:
- TOTAL PROJECT COST:
- ROOF TYPE: Stilt RCC, 1st Floor Tin Shed Roof
- EXTERIOR FINISH: Cement fiber Planks
- INTERIOR FINISH: Cement Fiber Board 8mm with Emulsion Paint
- TIMELINE: 6 months.
1BHK HOUSE PLAN 1 1BHK HOUSE PLAN 2 1BHK HOUSE PLAN 3 1BHK HOUSE PLAN 4 1BHK HOUSE PLAN 5 1BHK HOUSE PLAN 6 1BHK HOUSE PLAN 7 1BHK HOUSE PLAN 8 1BHK HOUSE PLAN 9
Studio House Plan
- PLOT AREA:
- COVERED AREA:
- TOTAL PROJECT COST:
- ROOF TYPE: Stilt RCC, 1st Floor Tin Shed Roof
- EXTERIOR FINISH: Cement fiber Planks
- INTERIOR FINISH: Cement Fiber Board 8mm with Emulsion Paint
- TIMELINE: 6 months.
Prefab 2BHK With Stilt House
- PLOT AREA: 200 sqyrds.
- COVERED AREA:
- TOTAL PROJECT COST:
- ROOF TYPE: Stilt RCC, 1st Floor Tin Shed Roof
- EXTERIOR FINISH: Cement fiber Planks
- INTERIOR FINISH: Cement Fiber Board 8mm with Emulsion Paint
- TIMELINE: 6 months.
TATA Durashine Tin Shed Roofing at Indira Nagar Dehradun

Doon Projects provides home construction, interior and renovation services in Uttarakhand. We have done shed roofing work in an area of 2800 sqft in Indira Nagar Dehradun. All the material is from Tata company, in which the pillars are of 1.6 mm sheet thickness and all others are of 1.2 mm sheet thickness.
Tata has started making .45 mm sheets available here. Earlier it took a lot of time to order Tata sheets, now a plant has been set up in Roorkee where you will get the desired size, the price of the sheet is now Rs 46 per square feet. The main reason for using Tata is the AZ170 coating of the sheet which keeps its colour intact forever. The accessories used in it are also from Tata. We have only customized the WPC screen.
The shed is built in hut shape but the center is slightly out. In which the center of the shed was taken to the Mamti, due to the higher height in the middle, the sheet came on the parapet of the Mamti, due to which downpipe or gutter did not have to be provided. So that leakage can be avoided in future.
We have provided a separate cover at a little height above the stairs so that you can easily reach the shed and also do the cleaning work on the shed.
This work is done by our experienced craftsmen, we have also installed PVC pipes, covered the base plate with RCC and also installed sheets on the front and rear truss. 12mm insulation is used manually in the niche of sheet which has made a lot of difference in heat and sound. Generally 8mm high insulation is installed from factory. The cost of the shed is approximately ₹200 per sqft.
If you also want to get a roof shed installed or want to do any other project with us, then contact us on 7060504666. We have a workshop at Maya Vihar, Sahastradhara Road… Do subscribe to stay connected with us. Thanks for your time.
Glass Pergola at Pauri City for Shivam Kannojia

Pauri city is a very wonderful city. We built a small glass pergola here which was done at Shivam Kannojia’s place.
This terrace was in a corner where we installed 12mm toughened glass on top of Mild Steel Structure. The party applied white enamel on it and also installed lights.
We kept the size of the glass 46 by 46 in. The glass was installed with the help of double tape and silicon. This work took 3 working days, 1.5 days for framing and 1 day for installing the glass. In this, we had stopped work one day due to rain because the glass is always kept in sunlight which makes the glass totally waterproof.
Material Specifications:
- Structure: APL Apollo Mild Steel 2mm Sheet Thickness, 3in by 1.5in Rafters, 4in Sq Pillar
- Coating: Red Oxide Twice & Asian Enamel Paint Twice
- Electric: Spot lights on joints and Wiring with the help of concealed profile
- Glass: 12mm Tuffen Glass, Double Transparent Tape, Alston Weather Silicon
- Range Rs. 450/sqft.
- For details contact us at 7060504666 (Sumit Pundir).
Tin Shed Work in Bhiwani Sheeshwala for Bhavesh Ji

This beautiful work has been done by Atesham Bhai, who is the most experienced craftsman in our team. This work took a whole month in which we made two gazebo sheds of 40 x 40 feet and made two hut-shaped sheds. We completed the project at the rate of Rs 200 per sqft, in which we charged Rs 20 extra for insulation. This includes both material and labour. The party itself got the work of paint, primer and PVC Downpipes.
3 Types of Tin Sheds fabricated at Sheeshwala, Dadri, Bhiwani, Haryana
The difference in length and width of the shed was adjusted on the ridge in the center so that the right side sheet of the shed could be put on the left side. Due to this the sheet wastage in the shed became nominal. We got all the material from Panchkula where Supersteel delivered good quality Green colour sheets directly to Bhiwani and we were able to complete the job. We used full sheets including sheets more than 22ft long for this work and also made the gutter in such a way that no rafter or truss was visible from the sides. In Jhallar we used our 12mm WPC whose height is 9in, this gave a better look to the shed.
The owner, Bhavesh ji is a very good and sensible entrepreneur. He was fully aware of his needs, we just worked according to his requirements. We have also placed huts in this shed which has brought life to it. There are huts in the shed for air and light, many people keep it separate from the top and the shed is closed from the bottom, this is a completely wrong way of working.
We used .47 inch thick sheet of Apollo and used 8mm insulation here. Perlin pipe hamne 1.5in square rakha jisko 33in ke gap par rakha gaya. If you need any more information, you can call us at 7060504666. We operate from Dehradun Sahastradhara and provide services all over India.























































