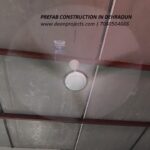
It feels great to work with a person like the Supreme Being. Dr. Kamal ji, resident of Vishnu Lok has such a good heart and mind, that we may never forget him. Although he had invited us only for the shed of the car, But he also took the costing of the room. There was an area on his first floor which had to be covered. The area to be covered was 15 feet wide and 13 feet long. The meeting was completed in just 1 hour and we started the work next day. Below are the complete details.
Client Requirement:
- 20ft by 20ft Tin Shed for Car.
- 15ft by 13ft Room of Bison Board complete with tiles, paint and electric work.
Job Processing:
- We first dropped the framing material on site.
- Apollo’s pipes have lube. Before applying anti rust coat on it, it was cleaned with a cloth and Normal Thinner. So that the primer can get hold.
- Red oxide was done on top of that.
- The framing for the room was done by our senior fabricator Salman.
- We used rafters for the roof and square pipes for the side walls.
- First of all, we put the Liner Sheets on the side which was of white colour.
- Proper waterproofing was the reason for applying the liner sheet from outside because water damages the Bison (cement-fiber) boards.
- 6 mm thick bison boards were placed before the tin sheet on the roof.
- The reason for keeping the bison board was the noise of the rain. It made a difference and it proved effective.
- Red color sheet of .45mm Jindal company was applied on top of boards.
- Sheet fixed with Self Drilling Screw. And all accessories like Gutters and top Ridges were fitted.
- We started the electrical work after fixing the top sheet and outer sheet. In which the wiring was done as per the electrical plan.
- After completion of electrical work that Bison boards were installed inside (Thickness 10mm).
- Immediately after that we installed the tiles. In tiles, we used 2sqft tiles for room and 1sqft for terrace.
- The tiles were set with dust (Poenta Dust) and cement (Ultratech).
- After that the joint filling work of cement fiber board was done.
- Putty, primer and paint were done after that. All the paint was Asian Paints and all the putty was JK Interior.
- The paint job was done in white and all the rafters were kept in gray colour.
- Finally, the tiles were thoroughly cleaned and grouted with Asian Paints Grout.
Materials:
- Framing: APL Apollo Hollow Pipes, 2in square for walls, 3in by 1.5in for roof, .75in for bison board ceiling joint covering.
- Sheets: Top JSW .45mm Pragati Sheet in Red Color, Outer .45mm JSW Liner in White Color, Inside 10mm Bison Panel Cement Fiber.
- Electric: Havells HRFR Wires 1mm and 1.5mm, Polycab Pipes, Anchor Penta Switches, USHA Fans.
- Tiles: Vitrified Tiles for interior in matt finish, Porch tiles 1ft by 1ft. Tile Grout Asian Paints.
- Paint: Putty JK Interior, Paint Asian Paints Emulsion Shyne.
Costing:
- Rs. 150/sqft Tin Shed
- Rs. 60/sqft for Ceiling Bison Boards 6mm
- Rs. 220/sqft for walls outer liner and interior bison board
- Rs. 30/sqft for paint work
- Rs. 150/sqft for Tiles in room and hall
If you want our Construction, Interior, Fabrication or Renovation service in Dehradun or nearby cities then you can contact us at 7060504666 (Sumit Pundir).
Thanks for your time!!!














How much does it cost to make this room you mentioned
Dear sir,
Room size was 12ft by 15ft. The total budget for this work was Rs. 2,10,000/- with finishing. For cottage we charge Rs. 2,500/sqft with complete finishing and for modular office charges are 1,250/sqft. Thanks for your comment. Call our prefabrication team for more details at 7060504666.