Description
The process:
- Initial discussion and estimate.
- Free, honest, and detailed consultation at the site.
- Detailed quote with full specifications.
- Professional Project management, real Person-to-Person Service.
- Construction Phase, a) excavation to plinth beam, d) column casting, e) slab casting, f) brickwork, g) plaster.
- Completion and Aftercare.
- Maintenance.
FAQs:
- What are the rates for villa construction in Dehradun?
Ans: Premium Work costs Rupees 2,500 per square feet, Mid Range Work costs Rupees 2,250 per square feet, & Economy Class costs Rupees 1,950 per square feet. In this, you only get the house, the rest movable furniture and interior work will be extra depending on design requirements. The rate of the structure ranges between Rs 1250 to Rs 1500 in all constructions and it completely depends on the size of the column, beam and steel. The remaining differences are in finishing materials such as tiles, stones, doors, windows, ceiling and sanitary fittings. - What is the cost of making a house plan? What is the cost of approving the house map from MDDA and what are the other government charges?
The normal architect’s expenses are only Rs 20 per sqft. The architect has to give all the drawings like; For MDDA submission, for structure, door window schedule, plumbing plan and electrical plan. The MDDA Fee & Government charges comes to an average of Rs 40 to 50 per square foot on total construction area. If you go for 3D layout, you have to pay around Rs 50 per sqft. - How much does it cost for electric and water connections?
Electric: The cost of electricity comes in terms of kilowatt, initially for construction you are charged at least 5 kilowatt. Till now approximately Rs 1500 per month has to be paid. Connection is available in 10 to 15 days. When the house is completed, it gets converted into residential and you have to pay around Rs 150 per month + the amount of electricity used.
Water:Water connection also comes within a week to 10 days and initially you have to pay around Rs 7000 and later Rs 1500 for three months. - What to do for government sewage connection?
- What is current FAR Ratio in Dehradun?
- What are the formalities and rules for basement?



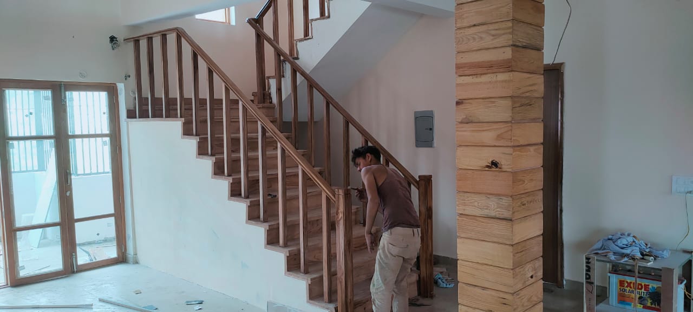


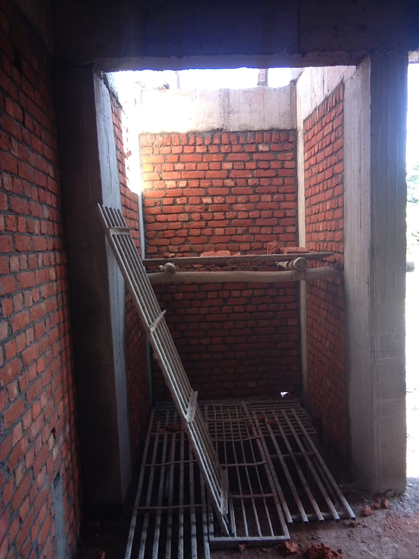



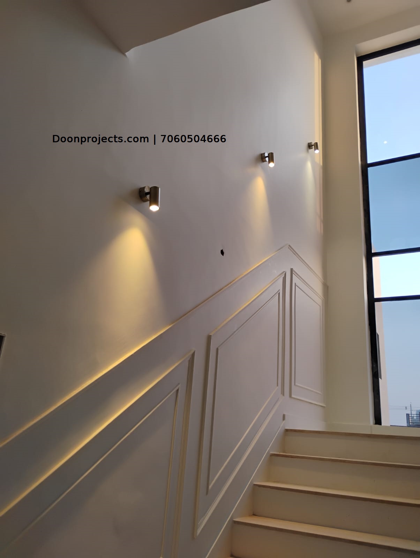
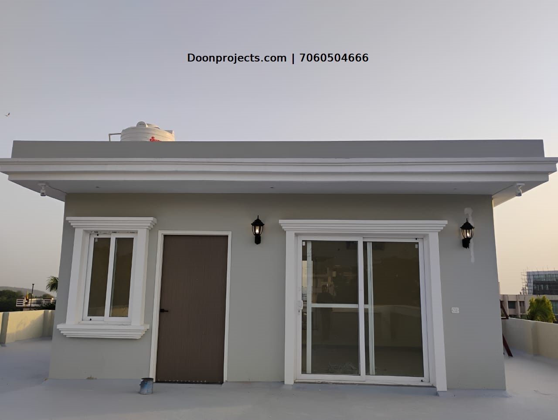
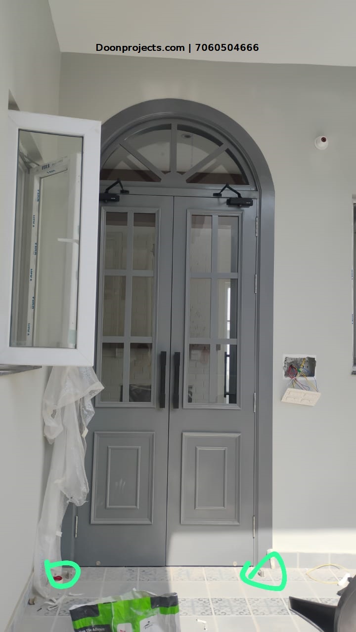
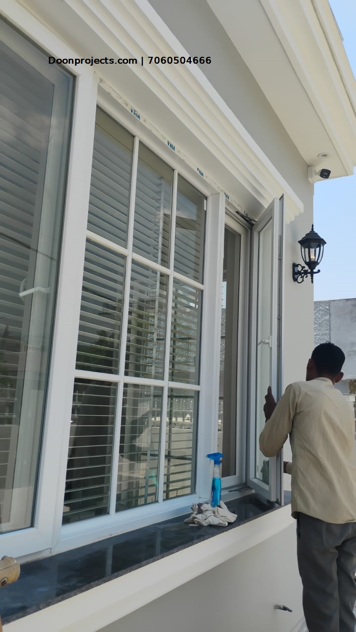
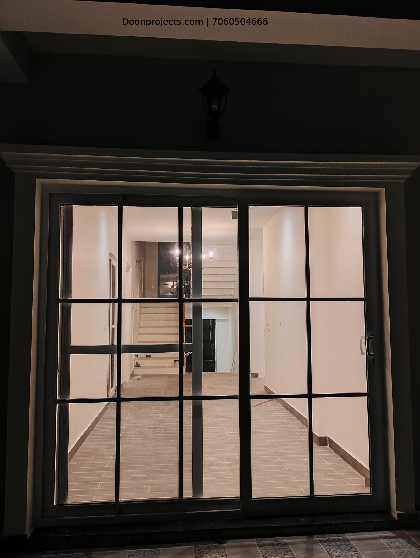
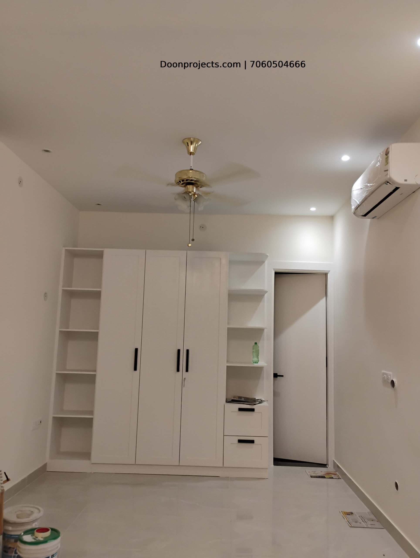
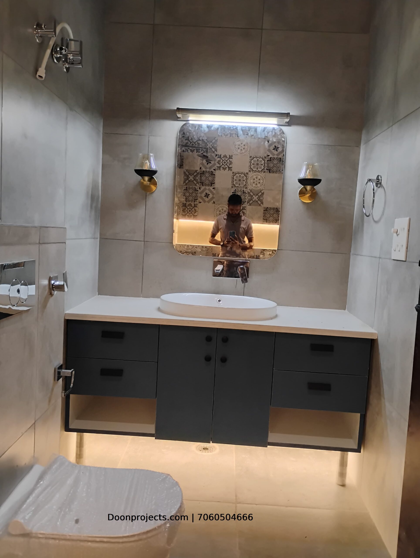
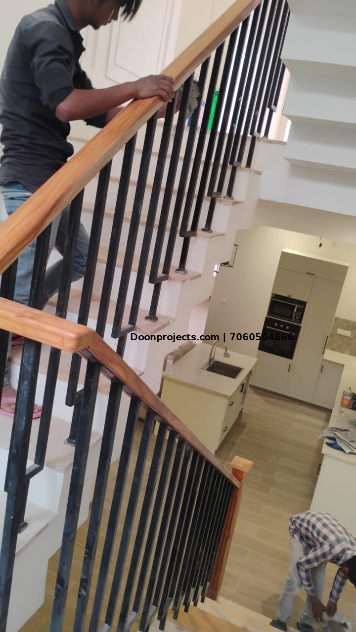
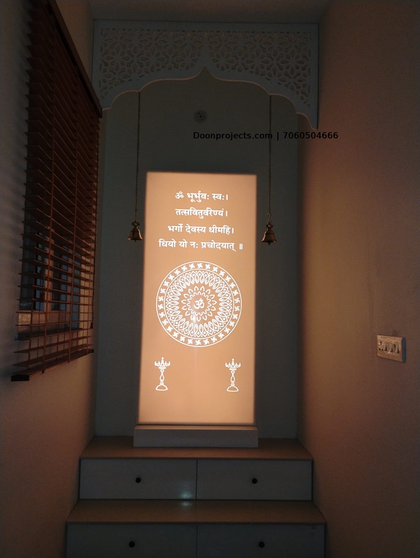
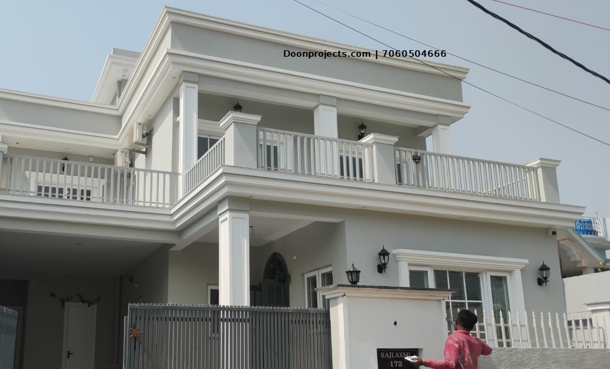
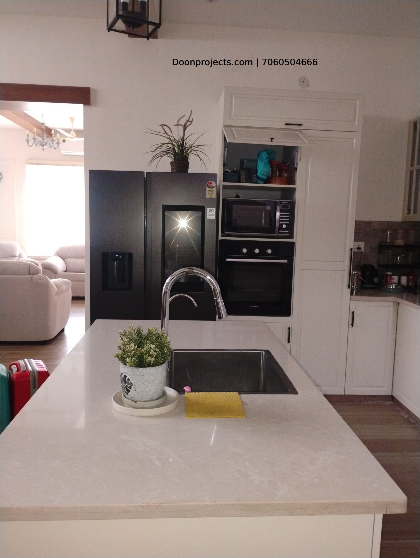
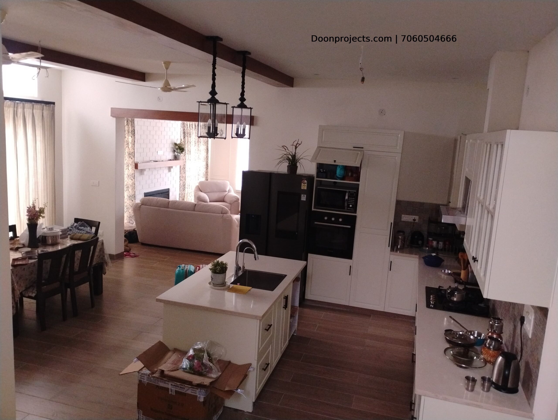
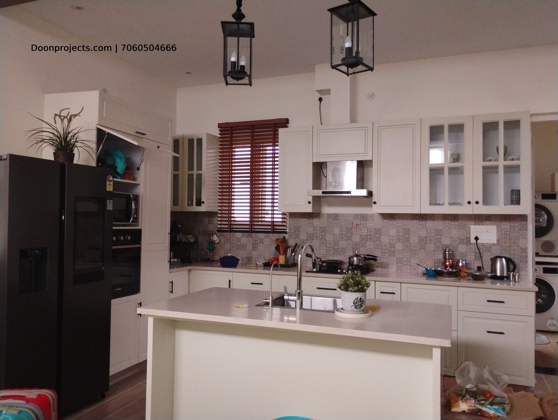
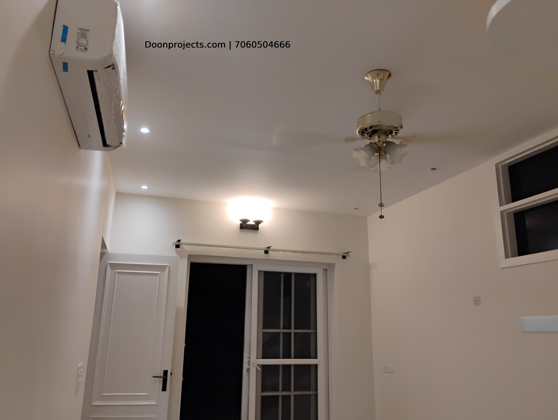



Reviews
There are no reviews yet.