Description
Material We Use:
RCC FOOTINGS & Platform (in case of Ground Floor Structure*, Charges Rs. 500/sqft Additional*):
- 12mm Dia Bar TMT, 9in by 9in Thickness, M20 Strength, Depth 3.5ft and upto 2.5ft high above from ground.
- Outer 100mm by 50mm C Channel, Inner 3in by 1.5in C Channel, Grid Size 1200mm square.
- Top Sheet 12mm Shuttering Ply or 3mm Checkered Plate or Bison 18mm.
FOR WALLS:
- Walls:
Walls: Max 9.5ft Hight, 50mm Sq APL Apollo MS Framing, 18g, Grid 4ft by 2ft.
Both side 10mm Bison Board with Bond Joint Proofing with Fiber Mesh.
Exposed walls or Dead Walls with .4mm Liner MS Apollo White. - Insulation:
8mm Insulation sheet on top sheet and sun facing walls.
ROOF:
- Structure:
Structure for Shed: 18g MS, 2in by 2in Hollow Pipes 18g at the gap of 3ft.
Structure for Ceiling: 18g MS, 2in by 1in for ceiling with 3ft by 4ft grid. - Roofing Sheet:
Precoated Tin Sheet with 10 years color warranty (Brand: JSW / Jindal / Apollo, Thickness .45mm). - Accessories like Ridges, Gutter are installed with .4mm thickness.
PLUMBING & SANITARY WORK:
- All inlet & outlet water fittings will be done as per the plumbing requirements.
- PVC – Supreme Brand, CPVC – Astral Brand
- Downpipe for the roof water will be provided in PVC (Supreme Brand).
- Normal Western seat will be provided with jet (Range Rs. 5,000/-).
- Wall hung Wash basin (Range Rs. 2,000/-) will be provided as per requirement.
- Vanity will be charged extra if required.
DOOR & WINDOWS:
- Classic Membrane Doors, 33in by 81in, Range Rs. 3,500/- (Inclusive all fittings).
- Bathroom Door, 81 in by 30in, Membrane Door, Rs. 2,500 (Inclusive all fittings).
- French Style – MS Windows (5ft by 4ft) in hall with security grill and one exhaust fan 6in, Brand Helonix.
- Kitchen Window – 3ft by 4ft with Jali and Glass.
- One Wooden Jali Door at the main gate will be provided.
FALSE CEILING:
- Plain Gypsum False ceiling will be provided, 12mm Gyproc by Saint Gobain on MS Frame.
ELECTRICAL:
- Electric work with labour; Heavy Pipes Polycab, HRFR wires KEI/Havells, Switches mid range Anchor, Concealed lights 10w Panel (Brand: Helonix).
- Exhaust (Havells/ Helonix, Range Rs. 1,000) will be provided in bathroom and kitchen area.
- AC Pipeline and installation cost will be extra as per requirement.
PAINT WORK:
- Compound/ Chemical with Fiber Mesh on Bison Panel Joints.
- Interior Paint work with putty and primer (Brand: Asian Paints Emulsion / Berger).
- Exterior Paint Asian Apex with Waterproof Putty and Primer in exterior areas.
STONE & TILE WORK:
- Floor tiles 4ft by 2ft (Range Rs. 40/sqft), Bathroom and Kitchen tiles 2ft x 1ft (Range Rs. 40/sqft), Balcony 1ft by 1ft.
- Adhesive: Ultratech / Asian
- Cement: Ultratech / Asian
Payment Plan
- Advance for Metal Structure – 40%
- Wall & Roof Paneling Sheets, Doors & Windows – 30%
- Tile, Paint & Electric work – 20%
- At the time of Finishing – 10%
Terms & Conditions :
- For booking confirmation Rs. 5,000 /- required.
- These rates are applicable for Dehradun City only.
- All the work will be done under supervision of Doon Projects.
- Septic Tank, Water Tank and other underground work cost will be additional as per requirement.
- Client will provide electricity and water at the site.

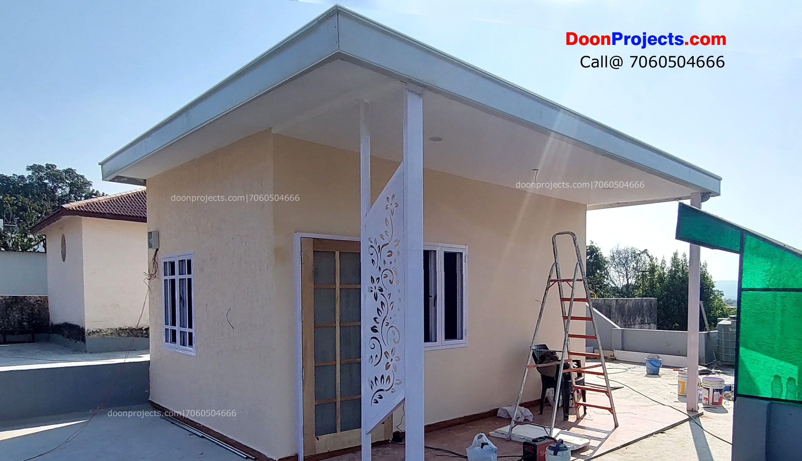
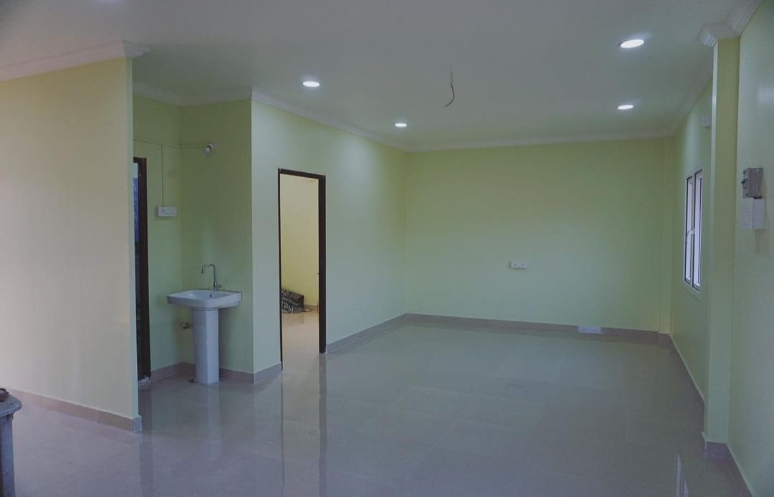
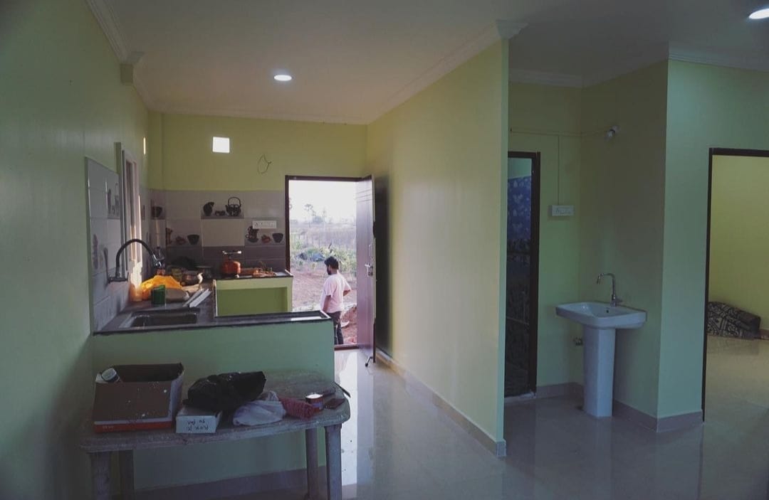
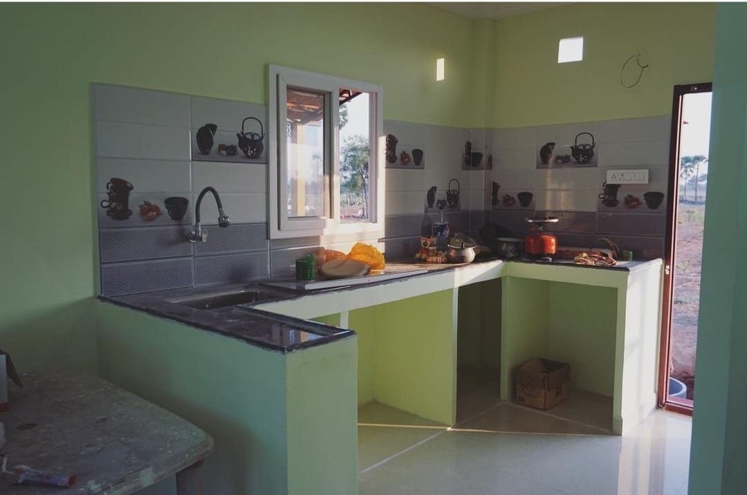
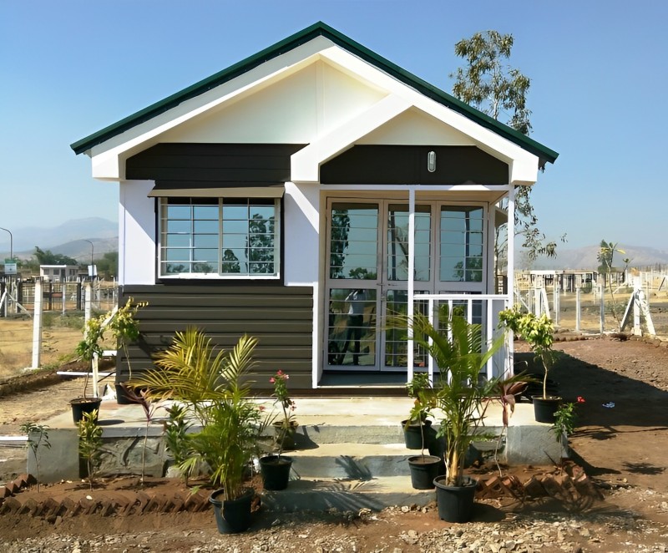
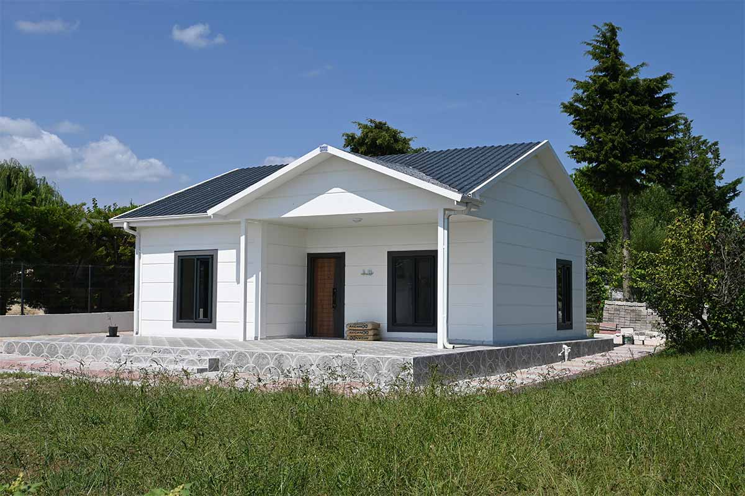
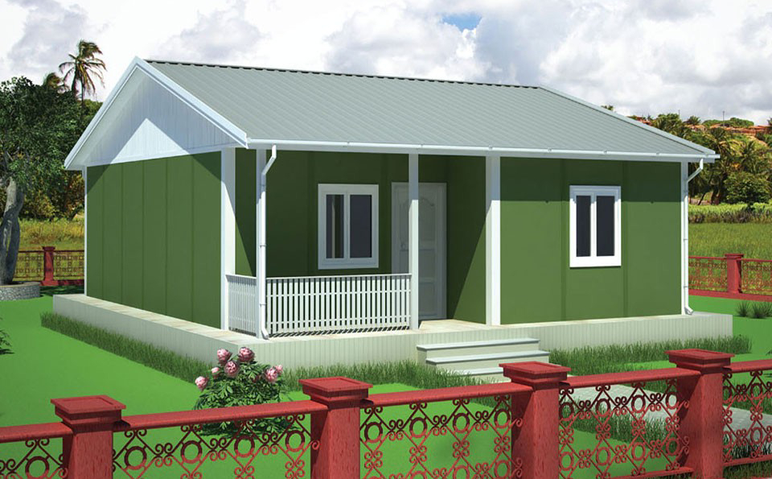
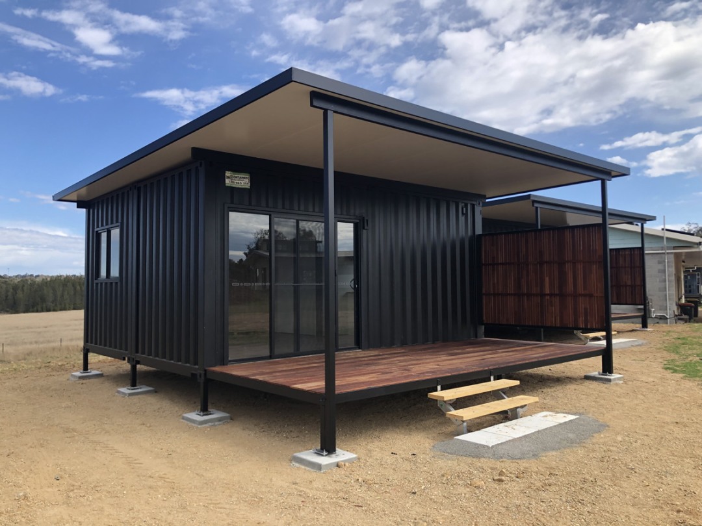
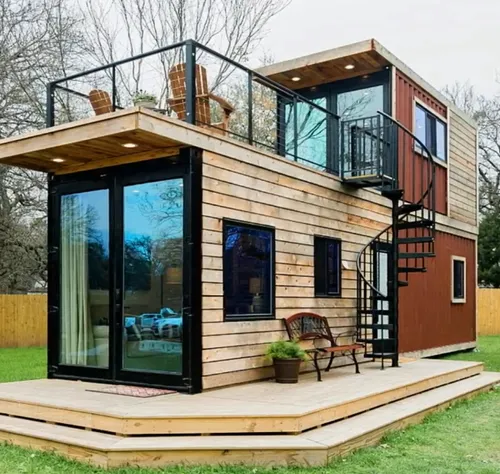
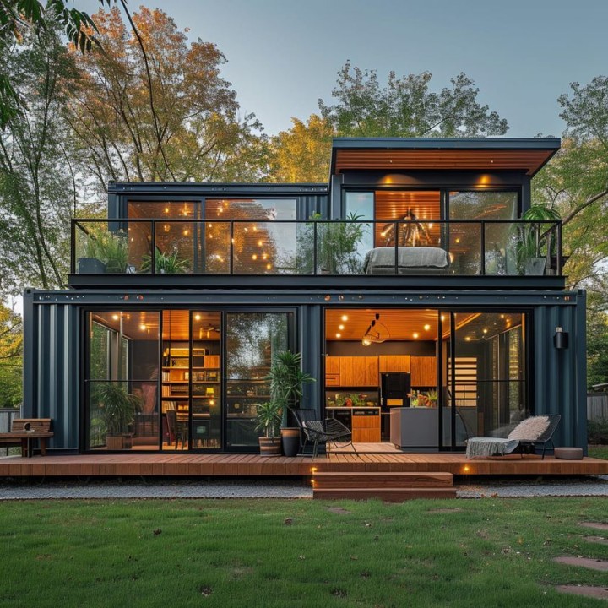

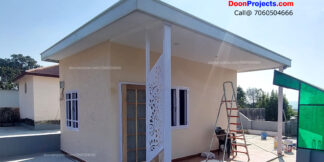
Reviews
There are no reviews yet.