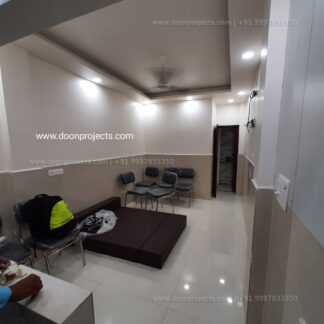Description
- Footing Details
5ft by 5ft wide excavation upto 3ft from NGL & sand filling above 2ft from NGL. Additional charges for more than 2ft height.
PCC Grade M10, Height 6inches.
Step footings will be provided as per drawing. Steel 12mm Bars TMT with base plate 8mm 8in square.
Plinth 9in by 9in with 12mm 4 steel bars and 8mm ring at the gap of 6inches with M20 Grade RCC Material.
4in PCC Base slab with M10 Grade RCC Material. - Anti Termite Treatment
Soil will be treated with anti-termite chemicals.
- Additional Underground work
Standard Size – Soak pit (6ft dia, 8ft depth) @ Rs. 30,000/-, Septic Tank (4ft by 5ft by 6ft) @ Rs. 30,000/- & Water tank (5000 Litre capacity with mix tile design) will be provided @ Rs. 40,000/-.









Reviews
There are no reviews yet.