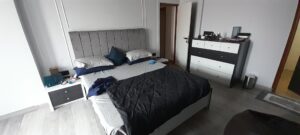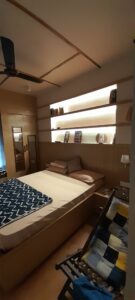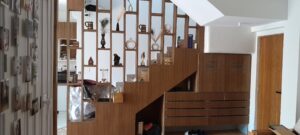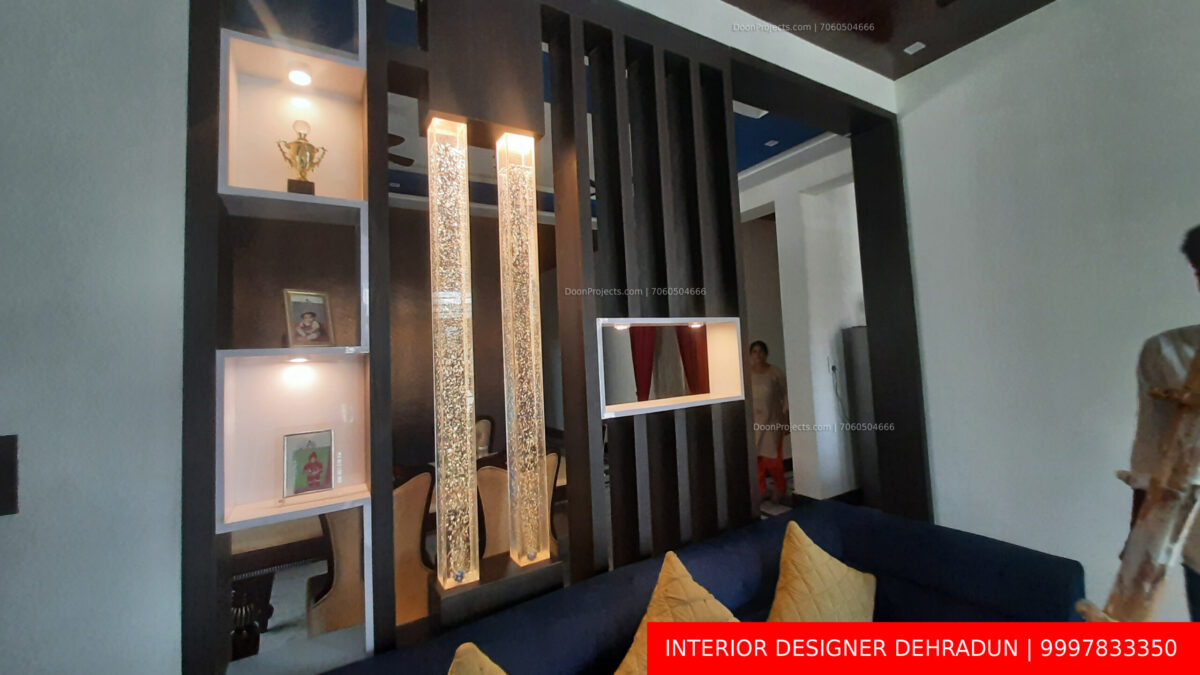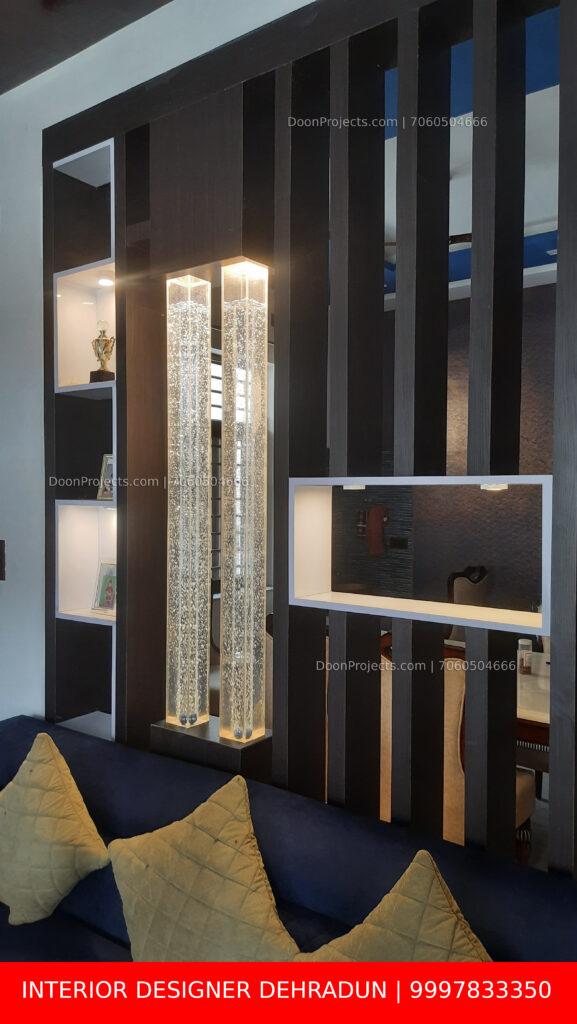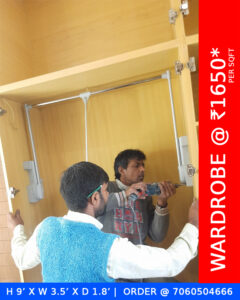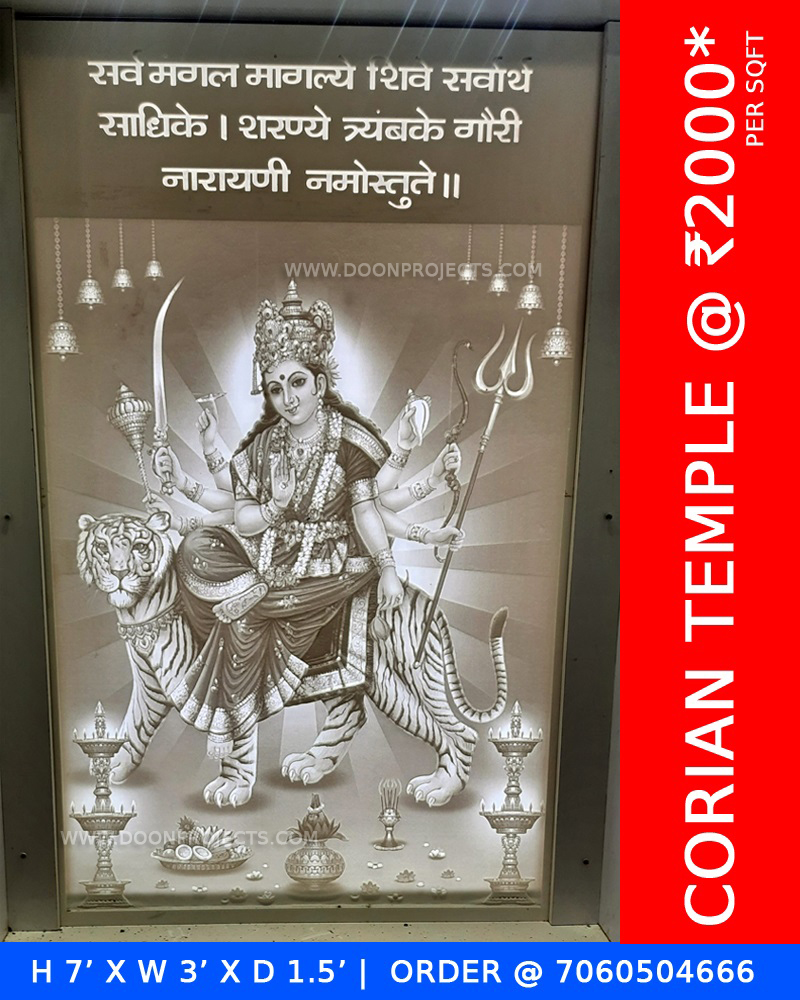Doon Projects – Interior Designer and Construction Company in Dehradun (Sumit Pundir – 9997833350). A few days ago we were approached by a Pune based architect Rashida ji. He had a client in Dehradun who had just bought a penthouse and wanted some renovations. We met the client and gave our costings, after a lot of work out the work was finalized.
Rashida ji is a very good architect, her designing was superb. It took us 90 days to complete this project because everything had to go above about 8th floors. There was also civil work in it, the size of the rooms was to be increased and a roof garden was to be built on top. In this, everything from electric work to paint had to be redone. Most of the places were to have wooden flooring and on the 1st floor there was outdoor tile work. There was a lot of work in fabrication and furniture design as well. Had to remodel the kitchen.
Below we have put the pictures of how it looked after some work, you can see for yourself what kind of products were worked on.
